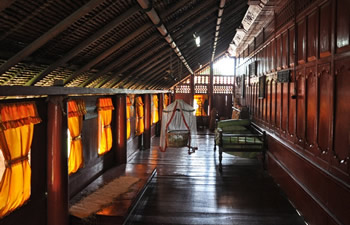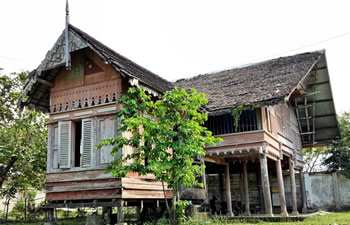Aceh Traditional Houses
Rumoh Aceh is a type of traditional vernacular house in the Aceh Province in Indonesia. It is basically a wooden pile dwelling. Rumoh Aceh is also known as krong bade, which may actually refer to the rice granary and not the house. Rumoh Aceh is the largest and tallest of all vernacular house type found in the Aceh Province, the others are the Rumoh Santeut and the Rangkang.
The Rumoh Aceh reflects the culture of the Acehnese people. These houses can still be found in the periphery of Banda Aceh, although they are on the verge of extinction.
Rumoh Aceh is a pile dwelling erected over posts which rest on flat stones or concrete plinth. It is constructed of timbers, topped with a wooden gabled roof which is covered with either thatched palm leaves or corrugated metal. Rumoh Aceh are found scattered in a traditional kampung with no specific pattern; however, they are always aligned with their gables positioned toward the east and west. The exterior can be ornamented with woodcarvings of floral or geometric patterns, usually found in the triangular gables, around the windows and on the boards. The triangular gable decoration consists of an ornamented triangular wooden screen which slant outwards and is perforated to allow cross ventilation. The houses' entrances are located on the non-gabled (north or south) sides. This entrance is a steep staircases leading to a roofed front terrace. The space below the house is used for storing goods such as timber for construction, firewood, crops, or bicycles; or for a resting area, with benches.
The house area is marked by perimeter hedges or fences. Occasional trees provide shade into the house's courtyard. The rice granary is a small rice granary located under or beside the house. Unlike rice granaries in Java, which hold sheaves of rice, rice granaries in Aceh hold unhusked rice.
Rumoh Aceh are always oriented with their gables facing east and west. The east–west direction may originally have been connected with life-death – this sacred-profane symbolism is commonly found in Indonesia. After the Islamization of Aceh, the west direction is sometimes associated with the direction of Mecca. The interior of a Rumoh Aceh is divided into three sections: the front (the northern or southern breadth of the house, where the entrance stairs are located), the middle (the central breadth of the house), and the rear (similar to the front, but on the opposite side). These separate areas are divided by wooden partitions; a corridor connected the front section with the back section through the middle section.
The front section is basically a long spacious gallery. Steep entrance stairs connect the front section of the house with the outdoors. The Acehnese name of this section, the "front terrace" or "front veranda", refers to former times when this section used to be completely open. Nowadays, the section is completely enclosed, though it may have some windows. The front section is identified with the "male" realm of the house; similar symbolism is found throughout the Indonesian archipelago to refer to the section of a house where public-related activities, such as receiving guests and reading the Qur'an, are held. The section is also the area where young men sleep.
The rear section is similar to the front section, in that it is a spacious long gallery, but lacks a main entrance. It is the most private part of the house, where women of the house do their cooking activities. The rear section is identified with the "female" realm, associated with family matters. The rear section may be expanded to add more space for cooking.
The middle section consists of a corridor connecting the front section and the rear section through the center of the house, and bedrooms. Bedrooms are located on both side of this corridor, to the east and west, toward the gables. The east-side bedroom, used for the daughter, is known as anjong. The west-side bedroom, the main bedroom of the household, is known as jurei. The bedrooms can be accessed from the back section via doorways. The entire middle section is built about half a meter higher than the front section and back section, the difference in elevation is clearly visible from the outside of the house. One of the bedrooms functions as a ceremonial nuptial chamber, where daughters and their husbands will reside during the first years of their marriage. One can see the middle section as the most important part of the house, in relation to the lower sections of the male front section and the female rear section, a place for a bedroom where procreation may takes place
Please feel free to contact us +62819 4492 9999  /whatsapp, if you need any information, We would be glad to giving you the assistance as you required.
/whatsapp, if you need any information, We would be glad to giving you the assistance as you required.




