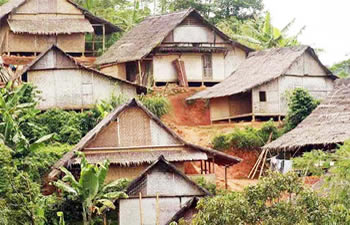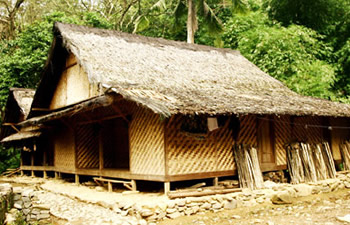Banten Wooden Houses
The Badui Traditional House is a traditional house from Banten province. It is based on a traditional house owned by the Bedui. The Baduy / Badui tribe is an ethnic group of indigenous Banten tribes in the Lebak Regency, Banten. The form of a traditional Bedouin house is often referred to as the Julang Ngapak
In general, traditional Bedouin houses have a building style such as a house on stilts. The material that can be used for traditional Bedouin houses is bamboo. The traditional Bedouin house is a symbol of the simplicity of its people. As for the advantages to be obtained from this house building is the function of protection and comfort. In addition, the family spirit in the Bedouin tribe is still very strong, so the process of building a traditional Bedouin house involves local residents by means of mutual cooperation.
Traditional Bedouin houses generally have a tall building structure that resembles a house on stilts. This is because the contours of the land which are usually inhabited by the Bedouins are uneven. To adjust to this situation, on the sloping or uneven and bumpy part, the Bedouins usually put stacked river stones. The main function of this stone is as a support for buildings that are worried about moving soil or landslides. The traditional Bedouin house was built following the contour of the land where the building was built. This is why the Bedouin are often said to be very environmentally sustainable.
The roof of this Bedouin traditional house consists of leaves called sulah nyanda. Nyanda has the meaning of leaning back in a crooked position but lying slightly backwards. [3] This can be seen from the position of the sulah nyanda which is made long and has a lower degree of slope in the frame under the roof. The booths and doors are made of woven bamboo. This webbing is arranged and woven vertically which is known as sarigsig. This technique is made based on estimates only by not being measured first. As for home security, the home owner usually makes two pieces of wood which are arranged into a cross so that they can be pulled and pushed from the outside of the house.
Most and even all parts of this traditional house use materials that come entirely from nature. Of course, by still considering the preservation of nature by using only what is needed. All the residential buildings of the Bedouins face north-south and face each other. Facing west and east is not permitted based on the prevailing custom in the Bedouin village.
The traditional Bedouin house is divided into 3 parts, namely the sosoro (front), tepas (middle) and imah (back) parts. The house part of the sosoro is usually used by the host to receive guest visits. This section is located extending towards the width of the house. The next part of the house is a detachable room that stretches towards the long side or back to be used for dining events or children's bedrooms. There is no divider between the Sosoro and Tepas rooms so that the two rooms are united in the shape of the angled L letter. This will be carried out in accordance with the previously designed plan. The core part of the traditional Bedouin house is the imah part. This room has a special and important function. Usually the Bedouins use it as a kitchen and bedroom for home owners and their wives.
Please feel free to contact us +62819 4492 9999  /whatsapp, if you need any information, We would be glad to giving you the assistance as you required.
/whatsapp, if you need any information, We would be glad to giving you the assistance as you required.




