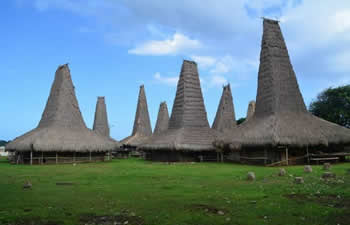East Nusa Tenggara Wooden Houses
Musalaki houses are traditional houses or traditional houses that are often found in the province of East Nusa Tenggara, Indonesia. This house itself is a symbol of the province of East Nusa Tenggara. This traditional house itself is a special residence for the chiefs of several tribes in the province of East Nusa Tenggara. Because it has become a symbol of the province, currently the design of government buildings such as sub-districts, sub-districts, and regencies in East Nusa Tenggara mostly adopts the concept of the Musalaki house, and in some areas this house is already inhabited by the general public.
The original Musalaki house was the traditional house of the Ende Lio tribe, because the name Musalaki itself was taken from the word in the Ende Lio language, namely mosa which means chairman and men which means custom, which when combined means "customary leader" or "tribal chief", so Musalaki house is a house that is a residence for elders or tribal chiefs in the Ende Lio tribe community. The Musalaki Traditional House has a rectangular shape with a towering roof as a symbol of unity with the creator. The shape of the roof is believed to resemble a boat sail as in the local community about the ancestors of the Ende Lio Tribe who were accustomed to using boats. At the top of the roof there are two ornaments that have symbols, namely the Musalaki kolo (head of the keda house) and the kolo ria (the head of the big house) where it is believed that the two buildings have a spiritual connection.
As the name implies, the main function of the Musalaki house is as a residence for the customary chief or tribal chief, especially for the Ende Lio tribe. Apart from functioning as the residence of tribal chiefs, this traditional house is also often used as a place for traditional ceremonies, traditional deliberation activities, and various other traditional activities.
The upper structure of the Musalaki house consists of a floor structure and a roof structure. This structure is described as follows:
Wisu structure: The structure of the floor of a traditional Musalaki house in the Ende Lio language is usually called wisu or column pillars. This structure has four whisu supports which are supported by the contents of ine wawo (upper wooden beam) which has a length of 400 cm which is supported by the contents of the mbasi (lower wooden beam) which is 450 cm long. Musalaki building does not have a room dividing wall. The height of each Musalaki building wisu is about 120 cm, where each wisu has a different shape. Wisu is round at the bottom and the top is shaped like a rectangular cone. Each wisu has a characteristic carving that has a philosophy for the Ende Lio Tribe. Between the right and left side columns of Musalaki there is a leke raja, which is a house body post which is 120 cm long, located in the middle that connects with a mangu pole (nok pole) which is 450 cm long to hold the ridges that form the roof of the house which is tied by the contents. mbasi wawo (upper cross beam) which has a length of 650 cm. For the Musalaki house the leke raja poles and the mangu poles become one pole and the crossbar connects the mangu pole, namely the saka ubu (ridge), the two leke raja poles are installed using the custom ceremonial of the Ende Lio Tribe. The leke raja and mangu poles have carvings of symbols of reptiles and other animals.
Roof Structure: It is the top structure of the Musalaki house. The mangu pole on the roof frame structure of Musalaki functions as a form of a horse-horse structure that is connected to the saka ubu. The structure of the horses on the roof frame of the Musalaki is called jara, which is a wooden cross that connects the ends of the mangu or leke raja poles to form the Musalaki roof ridge. On the roof structure, there is a pella, which is a wooden beam to form a ridge that connects the mangu or leke raja pole to the wisu pole. On the roof frame, there are lare and eba (gording) which are made of long bamboo slats and are located parallel to the gola, which is a square wooden crossbar to support the horses and pella, the distance is close together or adjusted to the ngu ki (alang-alang roof covering ). And the last one at the very top is ate ubu (roof top), the material of which is nao (fibers) as a binding and ki (alang-alang) which are alternately installed from bottom to top.
Please feel free to contact us +62819 4492 9999  /whatsapp, if you need any information, We would be glad to giving you the assistance as you required.
/whatsapp, if you need any information, We would be glad to giving you the assistance as you required.




