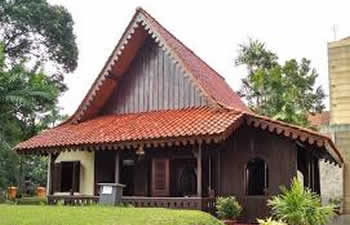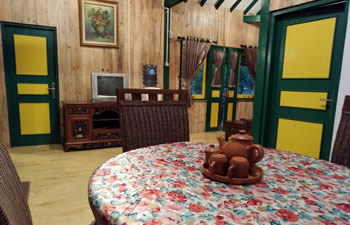Jakarta Wooden Houses
Betawi Traditional house is the Kebaya House or also known as Bapang House. Kebaya house and Warehouse house can be distinguished from each other by the shape of the roof. The shape of the roof of Kebaya house is left and right, while the shape of the roof of a Warehouse house is front and back, even though both have the same saddle pattern.
Unlike Betawi Warehouse or Stilt house, Kebaya house always takes the form of a square or a rectangular. The shape of the roof also has several pairs of roofs, which makes it looks like a fold of kebaya (traditional blouse dress), which eventually becomes the origin of the name Kebaya House.
One of the distinctive features of Kebaya House is that it has a spacious porch that serves to receive guests or as terrace for family members to relax. This terrace is also surrounded by a small fence with distinctive motif. There is also a small staircase made of bricks as an entrance to the porch of the house.
Rumah Panggung /stilt house - This is a stage-like house which floor does not stick to the ground. The original Rumah Panggung (Betawi Stilt House) was built by residents living both in the coastal areas and in the agricultural regions. Construction of a Stilt House is typicaly an adaptation measures to the environmental conditions and situation. In the agrarian regions, people use the space under the stilt house to raise livestock (goats, chickens, ducks) as well as to avoid possible attacks by wild animals, such as poisonous snakes.
Meanwhile, stilt houses in the coastal areas also have similar functions. Sea water that often rises during full moon often brings floods, locally known as rob, to the residential areas. Thus, the local community must build the house on stilts to prevent the water from flooding the house.
Stilt House models on the coast or agricultural areas can be similar. Space divisions and arrangements are not too complicated, with dimensions of a rectangle or an L shape. The materials used are made of wood with foundation made of large wood pierced into the ground. The steps are usually located in the front part with a sideways model. While the roof is usually consists of clay tiles. Despite its stilt model, the house has a distinctive Betawi style with carvings and geometric patterns such as rhombus, dots, semicircles or cycle patterns (sunflowers). Asides from being used for decoration.
Traditional Betawi architecture of Warehouse House has a rectangular shape from front to back. Saddle-shaped roof without additional jure (typically with additional roof to the left and right) is one of the distinguishing features of this type of house from other Betawi traditional houses.
The construction of this type of house was increasingly prevalent when the Dutch colonizers built storage warehouses for spices before being sailed to Europe. Perhaps due to this reason, these type of house was called a Warehouse house as it was correlated to the warehouses built during that time.
While the warehouse house built by the colonial government does not have the divisions of space (it is left as an open space), the Warehouse house built as a residence by the Betawi people, has divisions of space according to their needs. That way there are rooms assigned to parents, children, guests, kitchen, and semi-public area.
Usually at the front of the house there is a small roof that hang over the front porch. Warehouse House uses raw materials from nature, with wood as main element.
Please feel free to contact us +62819 4492 9999  /whatsapp, if you need any information, We would be glad to giving you the assistance as you required.
/whatsapp, if you need any information, We would be glad to giving you the assistance as you required.




