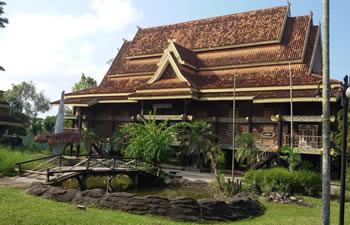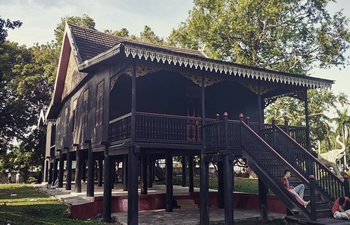Jambi Wooden Houses
Rumah Lamo - at first people lived Inner group, consisting of 5 groups that form the origin of the village 5. One ghetto mind that is still intact until today is in Kampung Rantau Panjang Lamo. The houses there built lengthwise separately, is approximately 2 m, facing the street. Behind the house was built a place to store rice barns.
Inner residential people called Kajang Lako or House Lamo. Lamo ridge forms such as a boat house with upper end of the ridge upward. Lamo house typology shaped hall, rectangular with a length of 12 m and width of 9 m. Rectangular form is intended to facilitate the preparation of a room adapted to its function, and is also influenced by Islamic law.
As a residential building, lamo house consists of several parts, the ridge / roof, rafter form, walls, doors / windows, columns, floors, tebar screen, penteh, pelamban, and stairs.
Ridge / roof is often called the 'elephant drunk,' taken from a home-maker who was then being drunk in love but do not get permission from their parents. Form ridges called folding awning, or cut jerambah. The roof is made from mengkuang or woven fibers and then folded in half. From the side, the roof LAMO triangular look. Such roof forms are intended to facilitate the decrease of water when it rains, facilitate circulation of air, and storing goods.
The form is a rafter in the roof above the upper end. Rafter in front of and behind the house, crooked shape, serves to prevent entry of water when it rains. Made along Kasou form and 60 cm wide ridge.
Walls masinding house made of boards, while the door consists of 3 kinds. The third door is the door upright, masinding door, and crossed back door. The door stood at the end of the left side of the building, serves as the entrance. Low-up doors are made so that every person who came into the house should bow their heads as a mark of respect to the owner's house. Masinding door serves as a window, located in the living room. This door can be used to look down, as the ventilation, especially at ceremonies took place, and to facilitate those who are under to find out whether the ceremonies had already begun or not. The door behind the cross there is a window on the pole behind the cross. The door was used by indigenous leaders, scholars, ninik mamak, and scholars.
The number of mast LAMO house is composed of 30 primary and 24 pole 6 pole palamban. Mast installed in the form of six, with each length of 4.25 m. The mast serves as the bottom pole (stick) and as a pillar framework. Floor Lamo rusticity house in Rantau Panjang, Jambi, made bartingkat. The first stage is called the main floor, which is located in the floor behind the cross. In a traditional ceremony, the room can not be occupied by anyone as devoted to traditional leaders. The main floor is made of woven bamboo side with rattan. Hereinafter referred to as the floor level of ordinary. Used in the floor behind menalam, common room, living room gaho, and pelamban.
Tebar screen, serves as a wall and cover the top. Tempias to hold rain water, in the edge of the left and right parts of the building. The material used is a board. Penteh, is a place to store is located at the top of the building.
The next section is pelamban house, which is part of the leading houses located on the edge of the left. Pelamban an additional building / like terrace. According to local custom, pelamban used as waiting rooms for guests that have not been invited to enter.
As the stage space, houses the mind has 2 kinds of steps. The first is the main staircase, the stairs are on the right pelamban. The second is penteh ladder, used to ride to penteh.
Kajang Lako consists of 8 rooms, including pelamban, gaho space, masinding room, living room, behind the transverse space, space behind the menalam, upstairs / penteh, and basement / Bauman.
Called pelamban is part of the building located on the left side the main building. The floor is made of split bamboo that has been preserved and installed rather rare to facilitate water flow down.
Gaho space is the space located at the left end of the building with lengthwise direction. In the room there is space gaho kitchen, living room and the room where the water receptacle.
Please feel free to contact us +62819 4492 9999  /whatsapp, if you need any information, We would be glad to giving you the assistance as you required.
/whatsapp, if you need any information, We would be glad to giving you the assistance as you required.




