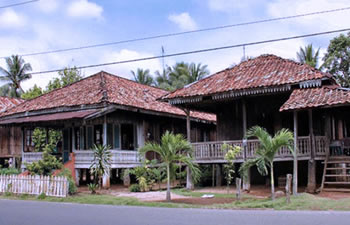Lampung Wooden Houses
Nuwo sesat is one of the traditional houses in Lampung Province. Nuwo Sesat functions as a traditional meeting place for purwatin (balancing) when holding traditional pepung (Musyawarah). Therefore, this traditional house is also called Balai Agung. The parts of this traditional house are the Pavilion which is a foyer used for small gatherings, the Pusiban is an inner room which is used as a place for official deliberations, the Tetabuhan room is a room for storing traditional musical instruments, the Gajah Merem room which is used for resting places for balancers. , and ijan deck is an entrance which is equipped with a roof. The roof of this traditional house is called Rurung Agung.
On the front side of this traditional house there are carvings with boat motifs which are characteristic. Another thing that is unique in this traditional house is the decoration of large white, yellow, and red umbrellas on the roof, these umbrellas are a symbol of the level of traditional elders for the traditional Lampung community. Physically, Nuwo Sesat is in the form of a colonnaded house on stilts. Most of the materials from this traditional house are made of wooden planks. Previously, the traditional house of Nuwo Sesat had thatched roofs, but over time, the use of weeds was replaced with tiles. Changes to the traditional Lampung house can be seen, among others, in the space under the house called Bah Nuwo. Now the Nuwo Sesat traditional house is no longer a meeting room for traditional elders, but as an ordinary residence.
At present, the Nowou Sesat traditional house has been replaced by more modern houses. However, in several areas in Lampung you can still find these traditional Nowou Sesat houses, some of which are the following areas: Kampung Wana, Olokgading, Balambangan Pager, Kenali, Menggala, Talang Padang, and other old villages in Lampung that are still maintained by the community local. The traditional Nowou Sesat house is believed to be a form of the spirit of openness, strength, comfort and beauty that is embraced by the local community. The division of buildings from the Nowou Sesat traditional house corresponds to the hierarchical function of the Lampung customary community. This traditional house was built using the principle of a social structure that blends with existing regions.
Many of the traditional Nowou Sesat houses were built following the village's main route. The Nowou Sesat Traditional House consists of a deliberation building called the Sesat or slaughter. The buildings used as residences are called Lamban, Lambahana or Nuwo. Not to forget the building for storing foodstuffs and heirlooms called Lamban Pamanohan. And religious buildings called Mesjid, Mesigit, Surau, Rang Ngaji, Pok Ngajei.
The development of houses in the province of Lampung is much influenced by the times. Mainly due to the influence of Java from the large number of immigrants who came from Java to Lampung.
The Nowou Sesat traditional house has the shape of a colonnaded stilt house with most of the material made of wood planks. The walls of this traditional house building use wooden planks as the material. This applies equally to the floor. So there are similarities between the walls and floors. This is what can minimize damage in the event of an earthquake. Especially because the position of Lampung province is at the confluence of the Asian and Australian plates. The interior of the building has furnishings that usually date from ancient times in the past. Usually on the front and sides there are steps to get into the main building. Many carvings are also on this part of the building. In addition, the supporting pillars of this building also have these carvings. Along with the times and the situation of the wooden support poles in the Nowou Sesat traditional house, it is often replaced with coal or cast concrete. In some other parts of the house, cement, paint and glass are even used. In the past, a house with a thatched roof, but now it has used tiles. However, this change is expected to maintain the hierarchical spatial system that has existed before and has been passed down from generation to generation. This is because the layout of the buildings and rooms contains symbolic and philosophical meanings that the next generation deserves to celebrate.
The layout of the Nowou Sesat traditional house is based on social patterns that exist in the local community. Some of the room divisions in the Nowou Sesat traditional house are tepas, agung, kebik temen, kebik tengah, gaghang, kitchen, and iron ganyang.
The tepas room is the part of the porch that opens at the front of the house which is connected to the house on stilts. This part of the room serves as a place to receive guests and is also often used as a room for discussion in reaching consensus. However, during the day, this room can also be used by family members to rest.
Please feel free to contact us +62819 4492 9999  /whatsapp, if you need any information, We would be glad to giving you the assistance as you required.
/whatsapp, if you need any information, We would be glad to giving you the assistance as you required.




