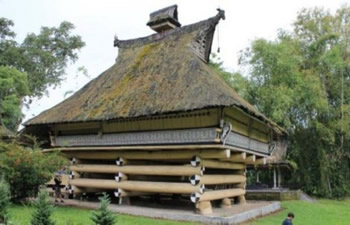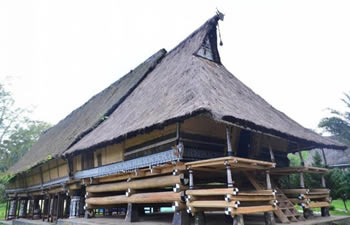North Sumatera Traditional Houses
Batak architecture refers to the related architectural traditions and designs of the various Batak peoples of North Sumatra, Indonesia. There are six groups of Batak who speak separate but related languages: the Angkola, the Mandailing to the south, the Toba, to the north the Pakpak/Dairi, the Simalungun, and the Karo. While the groups are now Muslim or Christian, elements of the ancient Batak religion remain, particularly amongst the Karo.
The bale ("meeting hall"), rumah ("house"), and sopo ("rice barn") are the three main building types common to the different Batak groups. The rumah has traditionally been a large house in which a group of families live communally. During the day, the interior is shared living space, and at night, cloth or matting drapes provide families with privacy. Most Batak now live in modern homes, and many traditional houses are abandoned or in a poor state of repair.
The architecture and village layouts of the six Batak groups also show significant differences. Toba Batak houses, for example, are boat-shaped with intricately carved gables and upsweeping roof ridges. Karo Batak houses rise up in tiers. Both are built on piles and are derived from an ancient Dong-Son model.
The Toba and Karo Batak live in permanent villages and cultivate irrigated rice and vegetables. On the other hand, the Angkola, the Mandailing, and the Pakpak practiced slash-and-burn agriculture which required frequent changes of location and their villages were only semi-permanent
Irrigated rice cultivation can support a large population, and the Toba and the Karo live in densely clustered villages, which are limited to around ten homes to save farming land. Unirrigated slash-and-burn agriculture supported smaller villages with only several houses. All villages are located near watercourses and fields. Internecine Batak warfare before the twentieth century saw villages sited in easily defensible positions. High bamboo stockades fortified Pakpak villages and barriers of earthen ramparts with bamboo fencing and trees.
Each Batak group has its own rules and traditions guiding village layout. Toba Batak houses are laid out side by side with their front gables facing the street. Traditionally, each house would have had a rice barn granary opposite which would a complementary row in the village. The street formed between the row of houses and the row of granaries is known as the alaman and is used as an area for work the drying of rice. The Mandailing also build their houses in row, however, like the Minangkabau the front gable faces the neighbouring house's rear gable. The Karo and the Pakpak do not lay their houses out in streets but around a village focal points such as the meeting hall (bale) or rice pounding house (lesung).
Batak Toba culture centres on Lake Toba and the sacred island of Samosir that lies within it. Jabu is the Toba language word for rumah adat. The houses are made up of three sections. A substructure of large wooden pillars resting on flat stones (or concrete nowadays) protects the structure from rising damp. Some of these pillars support longitudinal beams known as labe-labe, which run the length of the house at head height to carry the massive roof. Other pillars carry two large beams with carved singa heads which, with two lateral beams mortised into them, form a great ring beam bearing the small living area. The substructure is strengthened by beams mortised into the piles which double as night stalls for cattle. Walls are lightweight and lean outwards and provide additional stability to the structure. The wall and the wall plate supporting the rafters hang from the labe-labe with rattan cord, while the base of the wall sits on the ring beam. The rafters spring from the wall plate and are angled outwards producing the roof curve. In lieu of horizontal bracing battens, diagonal ties—running from the middle of the labe-labe to the gable ends—provide reinforcement.
The large steeply-pitched saddle back roof dominates the structure. The roofs are traditionally thatched, and with no internal roof trusses they provide a large internal space. Sharply projected triangular eaves and gables overlap all around the substructure. The front gable extends further than the rear gable and is finely carved and painted with motifs of suns, starts, cockerels, and geometric motifs in red, white, and black. The rear gable remains plain.
Please feel free to contact us +62819 4492 9999  /whatsapp, if you need any information, We would be glad to giving you the assistance as you required.
/whatsapp, if you need any information, We would be glad to giving you the assistance as you required.




