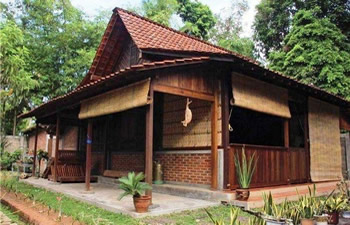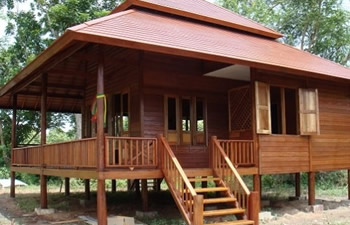West Java Wooden Houses
Sundanese traditional house (Sundanese imah adat Sunda) refers to the traditional vernacular houses of Sundanese people predominantly inhabited Western parts of Java island (West Java and Banten provinces), Indonesia. The architecture of a Sundanese house is characterized by its functionality, simplicity, modesty, uniformity with a little details, its use of natural thatched materials, and its quite faithful adherence to the harmony with the nature and environment. The Sundanese traditionally maintain the knowledge of their ancestors and their traditional lifestyles in a close harmony with nature, which extends to their construction methods; using local materials of timber, stone, bamboo, thatched materials and palm leaves.
Sundanese traditional houses mostly take basic form of gable roofed structure, commonly called kampung style roof, made of thatched materials (ijuk black aren fibers, hateup leaves or palm leaves) covering wooden frames and beams, woven bamboo walls, and its structure is built on short stilts. Its roof variations might includes hip and gablet roof (combination of gable and hip roof).
The more elaborate overhanging gablet roof is called julang ngapak, which means "bird spreading wings". Other traditional Sundanese house forms including Buka Pongpok, Capit Gunting, Jubleg Nangkub, Badak Heuay, Tagog Anjing, and Perahu Kemureb. The ornamentation commonly includes the "o" or "x" shaped roof edges that called capit gunting, which is very similar to a certain "x" design of Malay houses' roof.
Next to houses, rice barn or called leuit in Sundanese, is also an essential structure in traditional Sundanese agricultural community. Leuit is especially important during Seren Taun harvest ceremony.
Compared to Javanese houses, Dayak longhouses or Minangkabau houses, Sundanese traditional houses are much smaller with only consists of three parts or rooms for a single nuclear family. A more traditional house of Baduy people, a sub-ethnic of Sundanese people is called Sulah Nyanda. It is commonly regarded as the blue print of common Sundanese traditional houses. It is made from wooden frame, woven bamboo wall, and dried palm leaves roof.
The traditional house of Sulah Nyanda is divided into 3 parts; sosoro (front), tepas (middle) and imah (rear) rooms. Each room functions according to the family requirements.
The veranda-like front of the house or commonly called sosoro serves as a guests' reception area. This is because guests are usually not allowed to get into the house. Other functions including a place to relax and weave for women. The front is shaped to the side with an opening gap as the entrance.
The middle room is called tepas, used for sleeping quarter and family meetings. While at the back of the house or commonly called as imah used as a place to cook and store the produce of fields especially rice. Each room is equipped with holes on the floor for air circulation.
History
The architecture of Sundanese house reflects the culture of Sundanese people. Unlike its Javanese neighbor which adhere to such social hierarchy reflected in the stratification of roof types in their houses, Sundanese houses are more egalitarian with a touch of uniformity; the common similarly designed small-sized houses clustered together in their kampung (village). This layout can be found in numbers of Sundanese traditional villages.
Please feel free to contact us +62819 4492 9999  /whatsapp, if you need any information, We would be glad to giving you the assistance as you required.
/whatsapp, if you need any information, We would be glad to giving you the assistance as you required.




